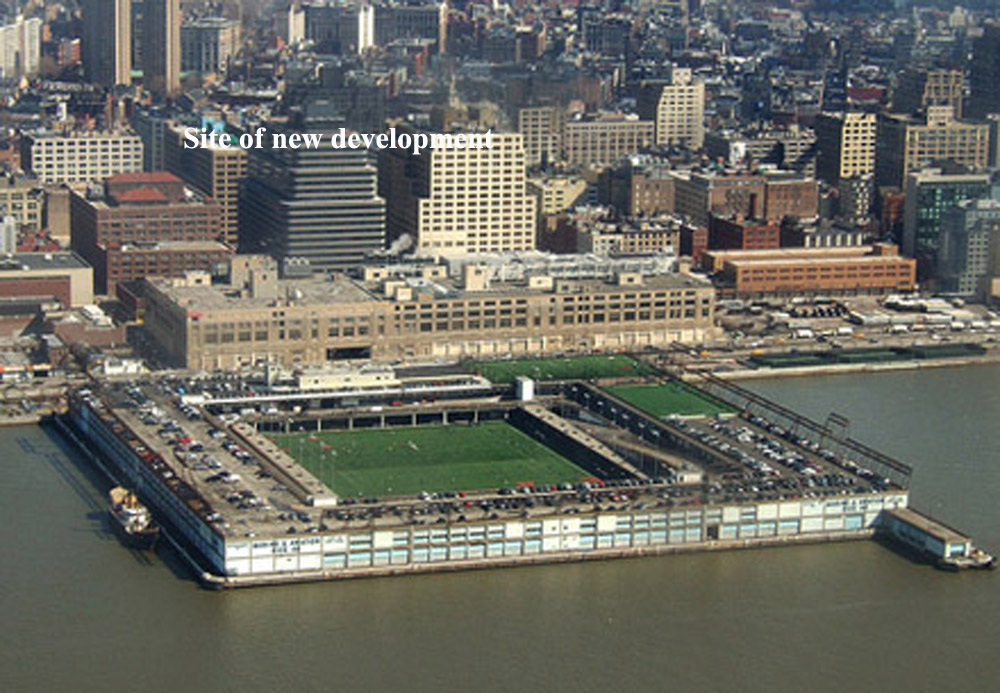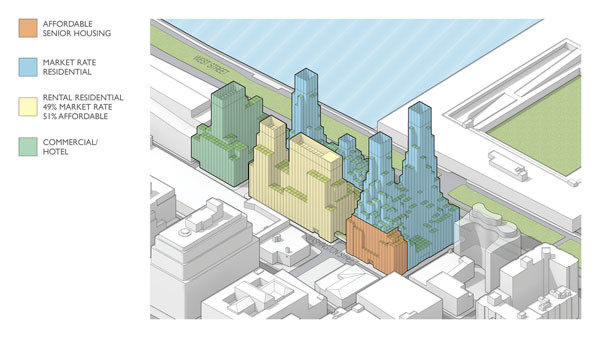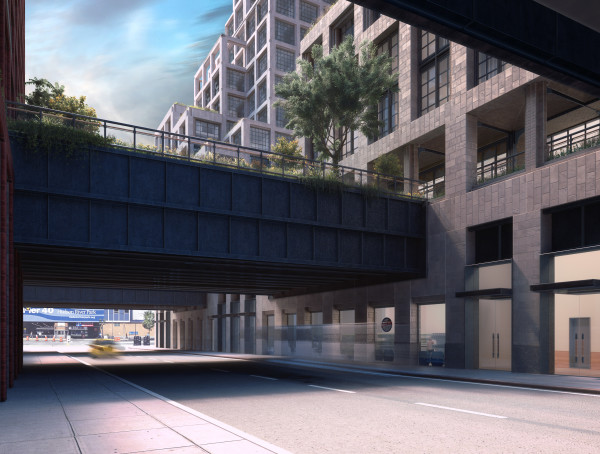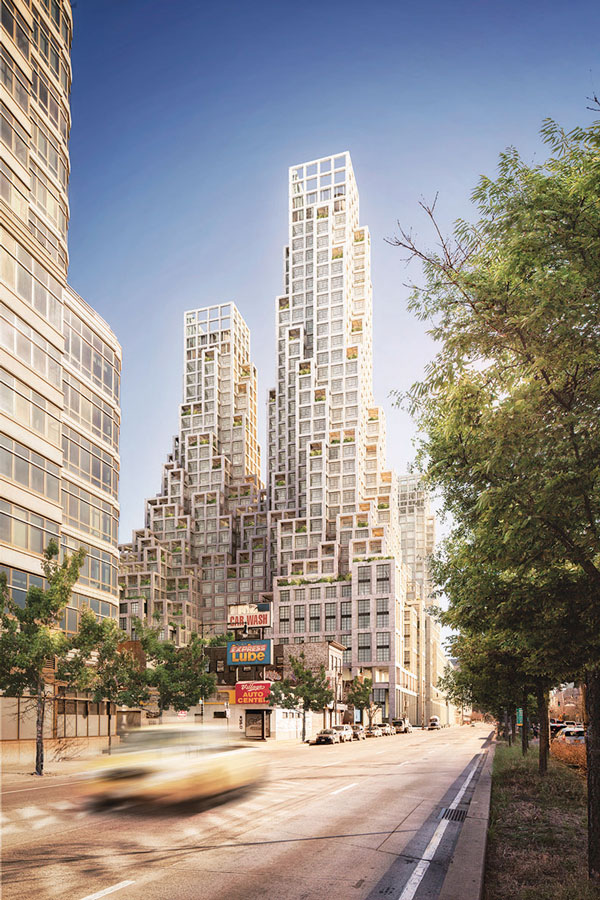This post has been read 2069 times!
 November 22, 2015- What the Master of the Universe and former hedge fund tycoon, Mike Novogratz, failed to accomplish, others who know the real estate business seem to be getting done. Formerly owned by Mr. Novogratz, the block-long St. John’s complex across from Pier-40 on Houston Street will be turned into a mini-Hudson-Yards-like complex.
November 22, 2015- What the Master of the Universe and former hedge fund tycoon, Mike Novogratz, failed to accomplish, others who know the real estate business seem to be getting done. Formerly owned by Mr. Novogratz, the block-long St. John’s complex across from Pier-40 on Houston Street will be turned into a mini-Hudson-Yards-like complex.
According to The Villager, “The architect of the sprawling development slated for the St. John’s Center site outlined the ambitious plan that would reshape the Lower West Side at the inaugural meeting of the Community Board 2 Pier 40 Air Rights Transfer Working Group last Thursday night.
In the project’s first public presentation, Rick Cook of COOKFOX Architects showed massing studies of what the developer hopes the buildings would look like, along with renderings of river views from apartments, and a community space for seniors where they could enjoy activities, while overlooking an elevated public park space created on the High Line’s old tracks.
The renderings illustrated where within the 1,500-plus-unit development the nearly 500 planned units of affordable housing, including senior affordable housing, would be located.
The current St. John’s Center building stretches from Clarkson to Charlton Sts., between Washington and West Sts., and spans Houston St.
Under the plan, the existing St. John’s building, which encloses about 1 million square feet, would be demolished for the new project, which would be 1.7 million square feet.
The site’s allowable F.A.R. (floor area ratio) would increase from 5 to 8.7 under the plan — a nearly 75 percent jump. This increase would be due to the developer’s plan to buy 200,000 square feet of unused development rights from Pier 40 in the Hudson River Park, across the West Side Highway from the site, along with the city granting a 500,000-square-foot general “upzoning” for the site.
Asked to justify the upzoning, a spokesperson for St. John’s Partners, the developer, said that the project would include 330,000 square feet of permanently affordable housing — which is not something that “makes money” for the developer. Meanwhile, the other 170,000 square feet of the 500,000-square-foot upzoning is needed to make the project sufficiently profitable for them, according to St. John’s Partners.
However, at last Thursday’s meeting, Andrew Berman, director of the Greenwich Village Society for Historic Preservation, charged that the project is simply way too big.
“The tallest building in this plan is equal to the Trump Soho,” he noted of the developer-turned-presidential candidate’s towering condo-hotel at Varick and Spring Sts. “The overall project is equal to six Trump Sohos.”“



